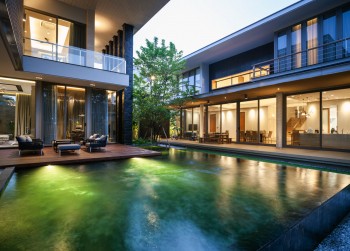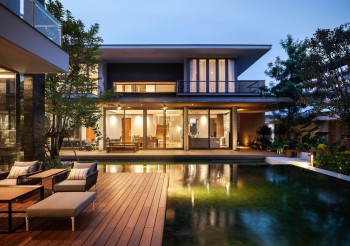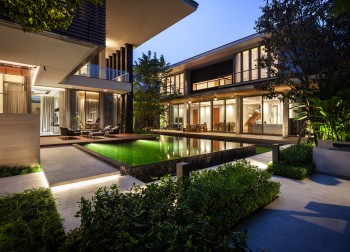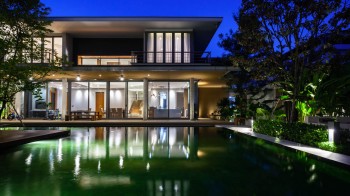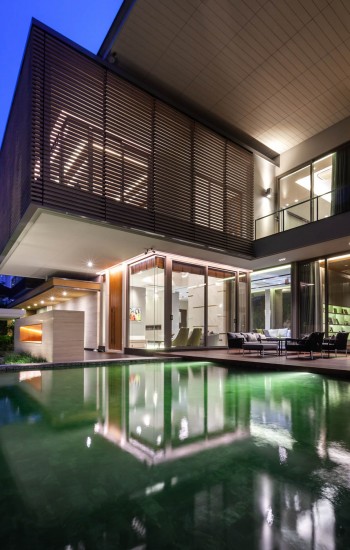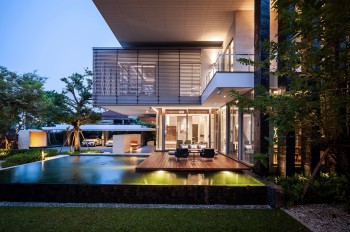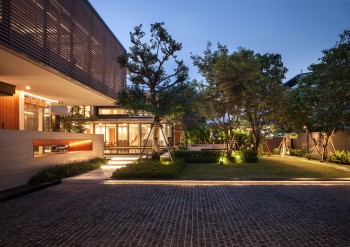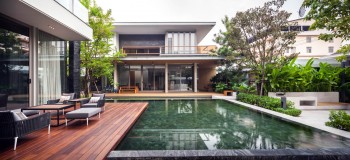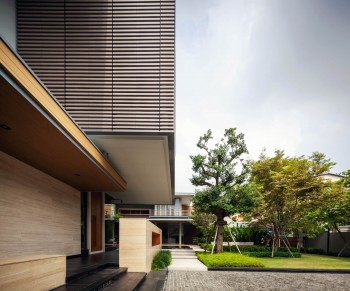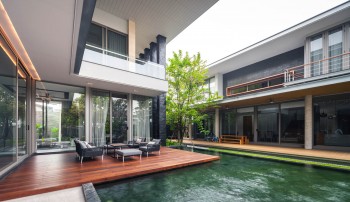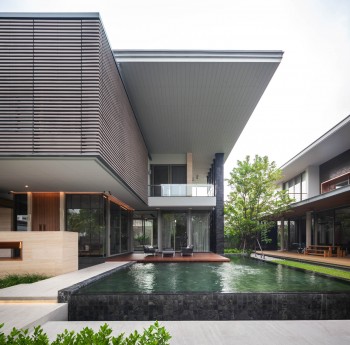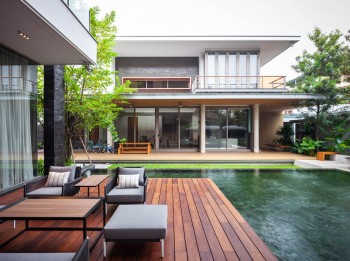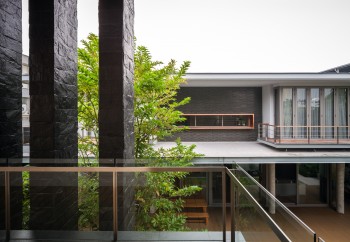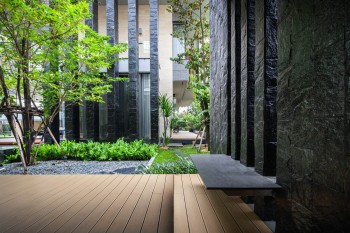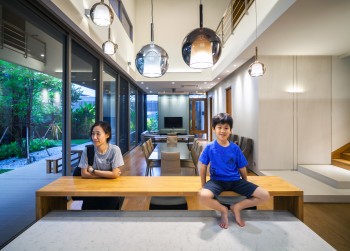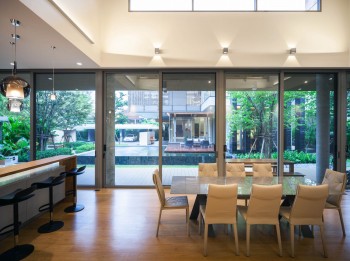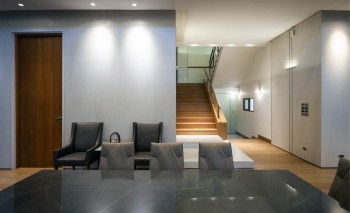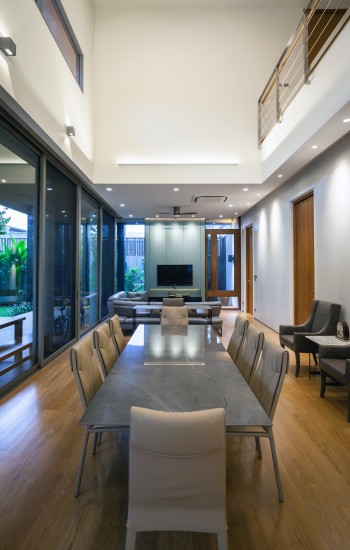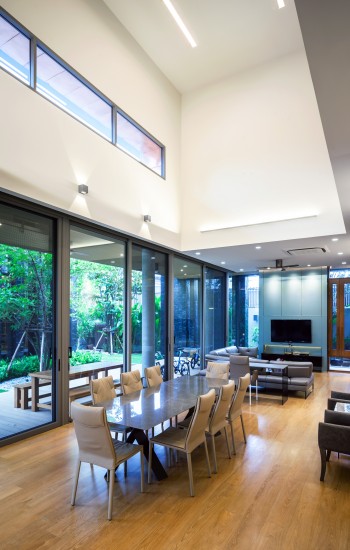3
Chudech – Araya & 3 Ladies Residence
Bangkok, 2018
Clients
Khun Chudech – Khun Araya Kongsoontorn & 3 Ladies
Scope Work
Architectural InteriorArchiteture InteriorDesign
This residential compound's design concept was originated from its primary condition to create a balanced coliving between two separate family houses in the same complex while retaining each house's unique physical characteristics and identity based on individual family's requirements. Distinctive lifestyles became an interesting project beginning that seek appropriate architectural design and spatial arrangement for common spaces. Such shared spaces encourage activities and interactions. They also perform as green space that links the buildings and provides a relaxing visual transition in between them.
The design of interior space reflects the two families's different natures of space usage. The single family house's frequent guest visits are responded by a welcoming area at the front, so that spaces for family and guests are clearly separated for additional privacy. In contrast, the other house for the extended family has a connecting common area and a large terrace in an informal open-plan arrangement for better bond and interaction. Personal spaces like ground-floor bedrooms are grouped together and placed on the other side to retain privacy and individual lifestyles.
The overall appearance emphasizes the use of durable and low-maintenance materials. Regardless of the variation in types, the selected materials are eco-friendly and help reduce heat transfer, as they generate warm and comfortable ambience with a hint of grandeur.



