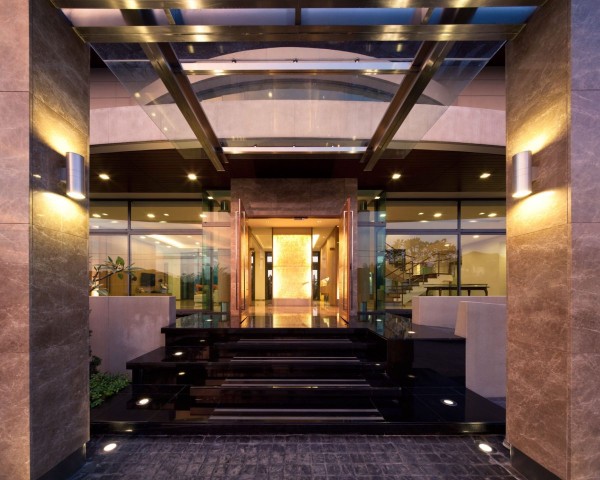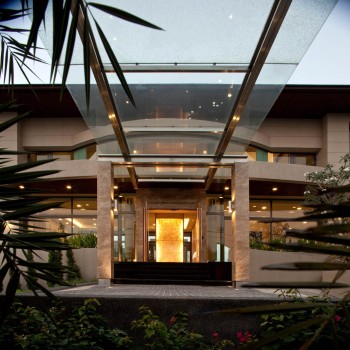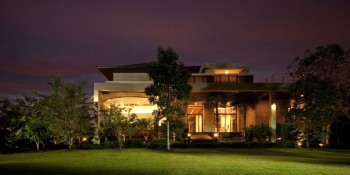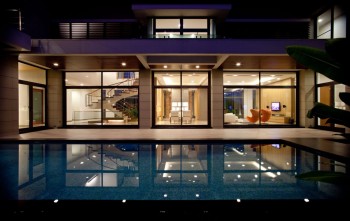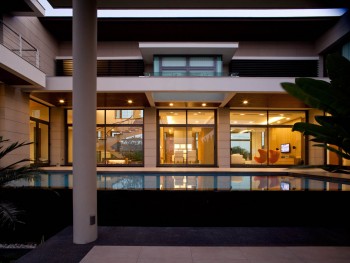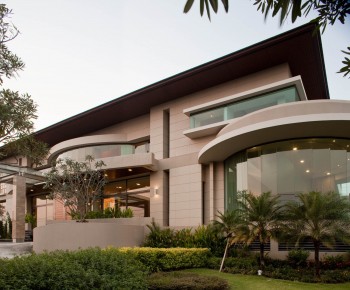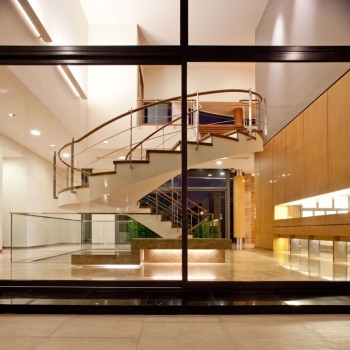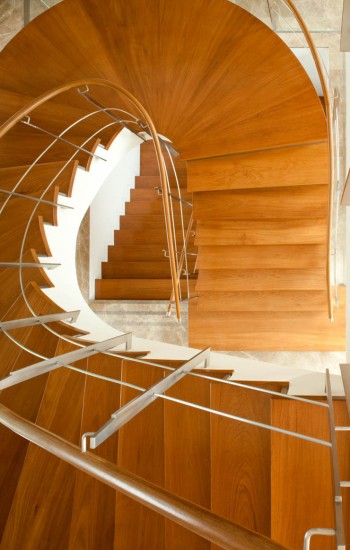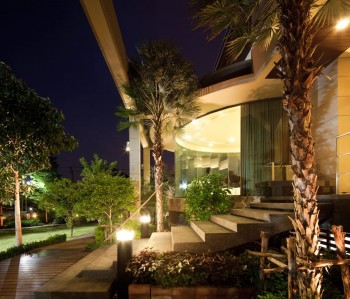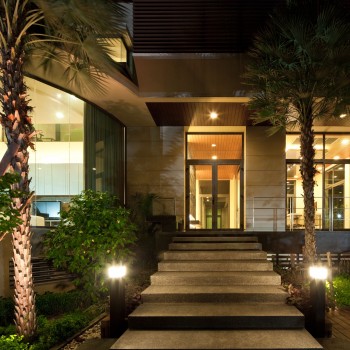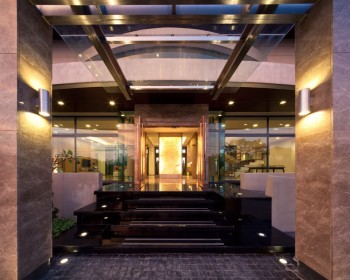5
Dr.Chawapol’s Residence
Bangkok, 2009
Clients
Dr.Chawapol Jariyawiroj
Scope Work
Master Planning Architecture InteriorArchitecture
The apply of Californian style to be the first concept to this residence, the symmetrical balance with main axis for grand entrance while the second axis create for sub entrance connect to main garden and connect to pool, pool terrace which create all external lifestyle activities.
The lay out to be developed to follow all requirements, while the style had been changed. to modernized all shape and details but keep the elegance appearance for overall.
The main living floor are start at second floor which level about three meters high from the main road. While the first floor use for garage, services and mechanical room. by slope of landscape and the arrangement of steps, this stunning residence look just a two storey building.
The combination of materials is a topic, to control budget but keep overall image. as well as the durable, low maintenance for a huge space still be priority.
