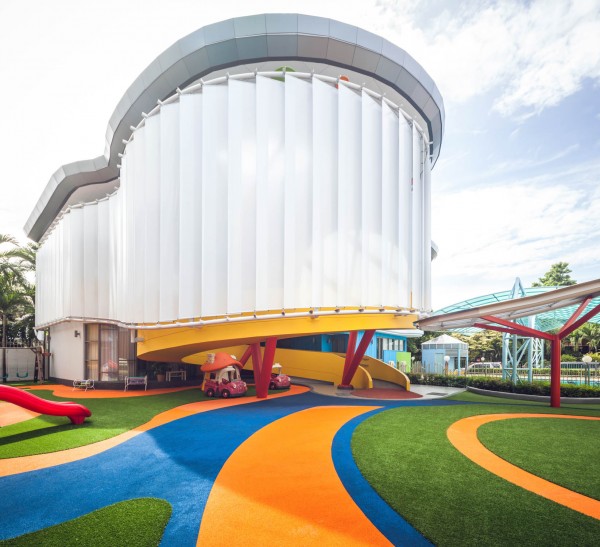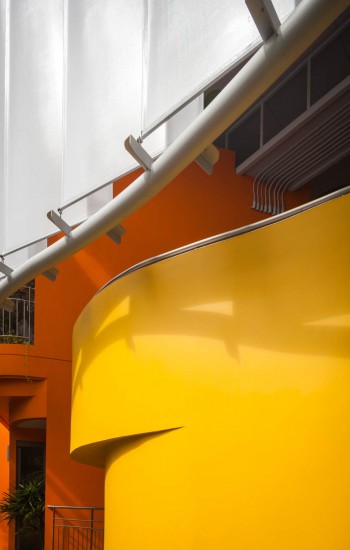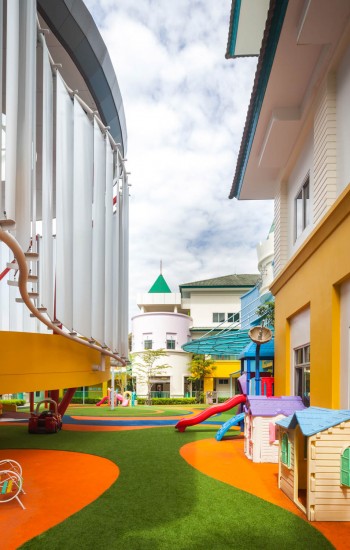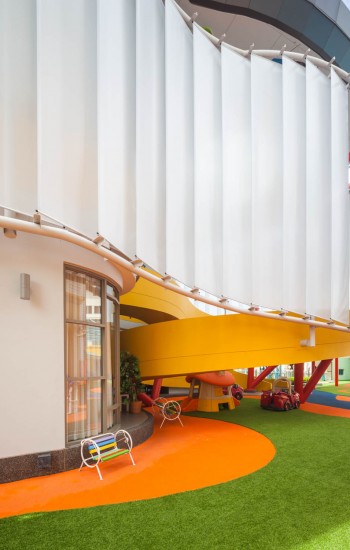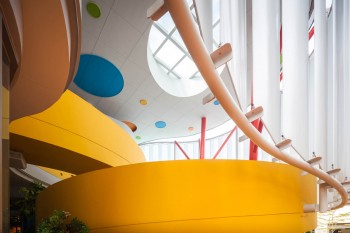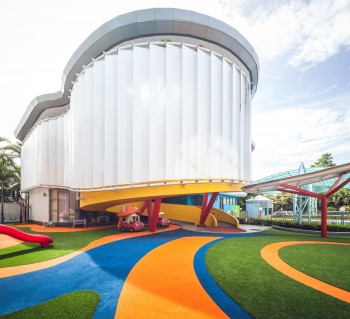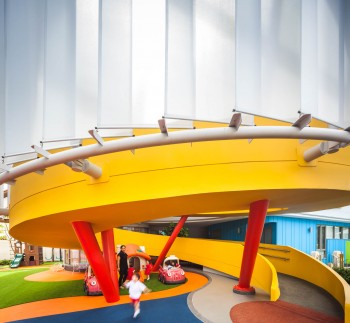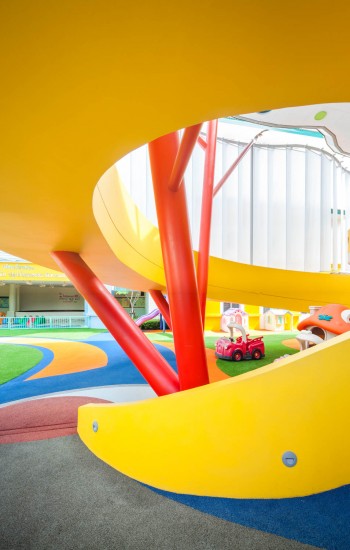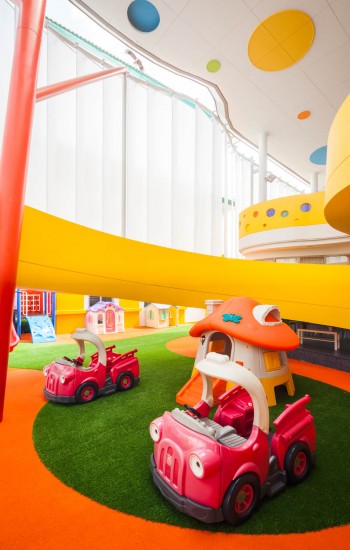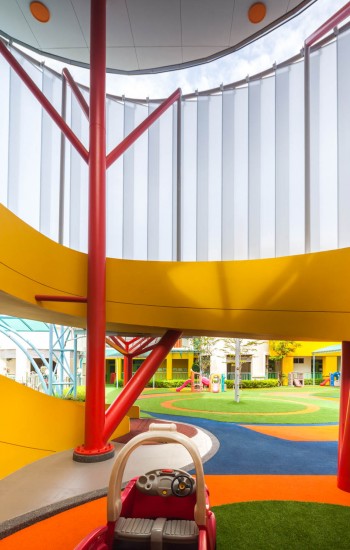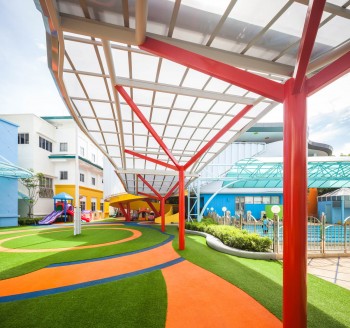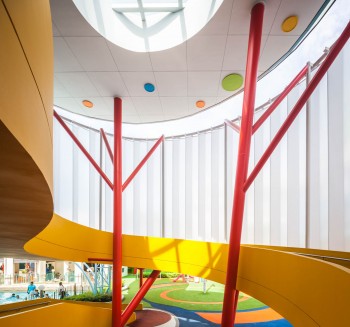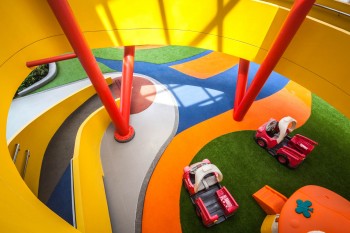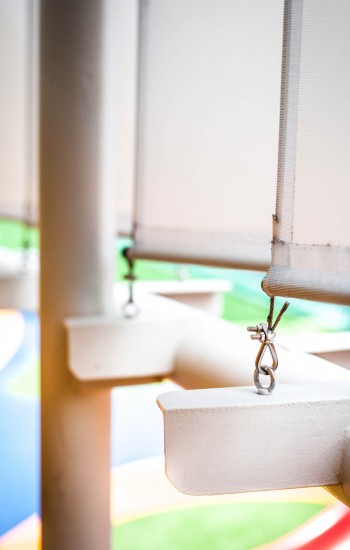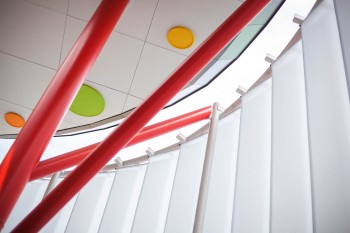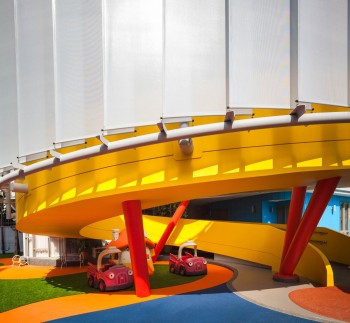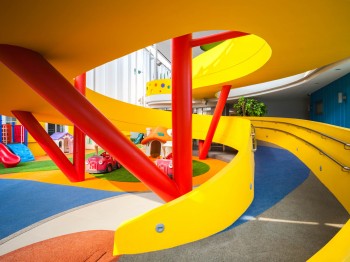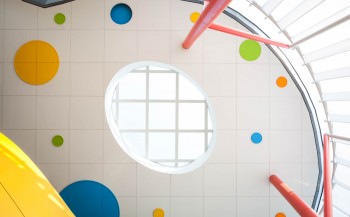1
Pre-Kindergarten Panaya School
Bangkok, 2017
Clients
Panaya School
Scope Work
Architectural, Interior Space Planning, Structural and System Engineering Design
The expansion project of Panaya Phatthanakan school principally consists of a new building for pre-kindergarten level to support existing academic facilities. It also involves the improvement of existing open spaces to optimize fuctional efficiency, improve physical identity and integrate available open spaces and surrounded buildings together.
The new nursery building is positioned on a 600-sq.m. land linked to the remaining school complex via the swimming pool and the main play area which act as the school center. A large part of the ground level is reserved as main circulation and recreation space that flows onto the outdoor area. This design corresponds to the idea that appropriate built environment could contribute to physical and mental aspects of child development. Originally, the architect wished to design a playground that merges with the nature by creating a striking spiral ramp with playground in the middle. Due to the school's management approach, the design was later compromised thus slightly losing the expected balance in the original idea.
Following the spiral ramp to the upper floor, the second level is used as students' multi-purpose activity space which is open, naturally-ventilated, yet shaded and protected from rain and sunlight. The columns and beams supporting the ramp and the roof are treated in red and decorated like tree trunks and branches in order to lighten the structural look and retain the playful ambience. Above the space are a large circular skylight and small decorative colorful circles on the ceiling to add aesthetics and brightness to the ramp space. The nursery building consists of seven classrooms with ensuite toilets for pre-school kids on both floors. Instead of the regular rectangular classrooms with right angle corners, the room enclosures are treated with curved lines to soften the corners and harmonize them with the organic forms employed in the entire building. Bright, contrasting colors are also widely used to encourage children's learning and imagination.
