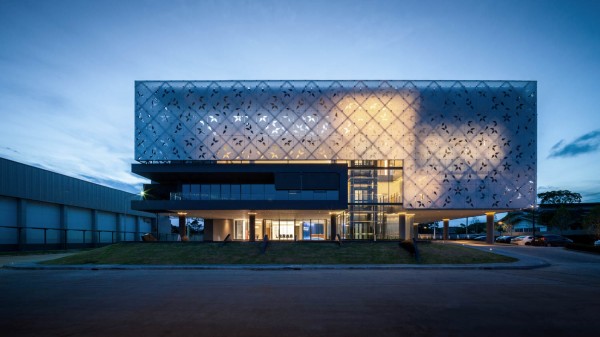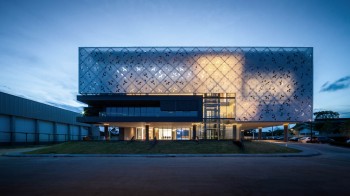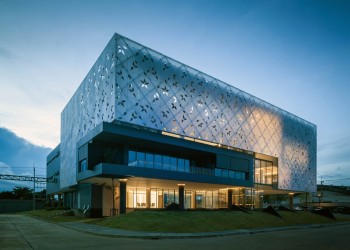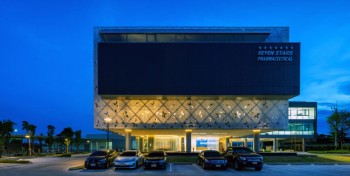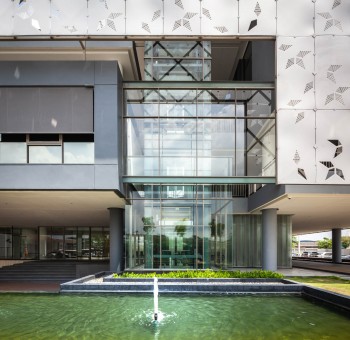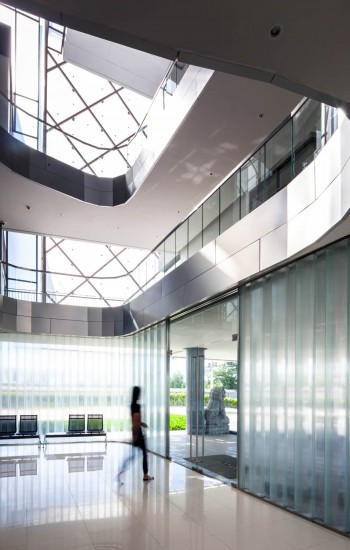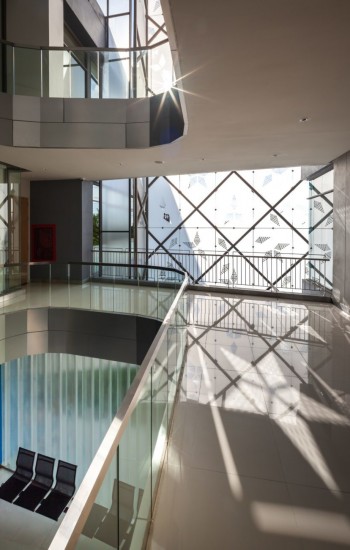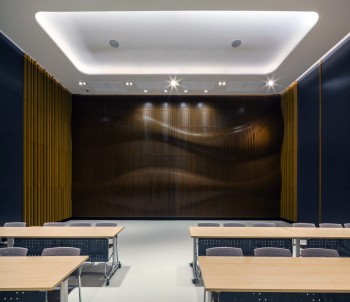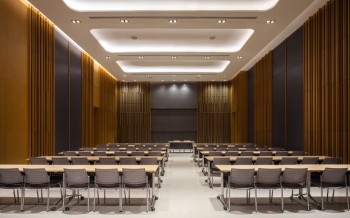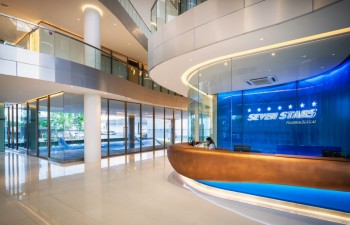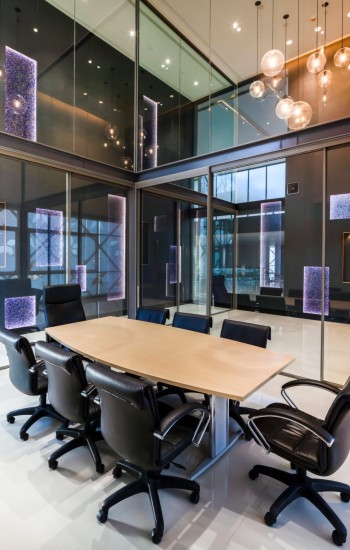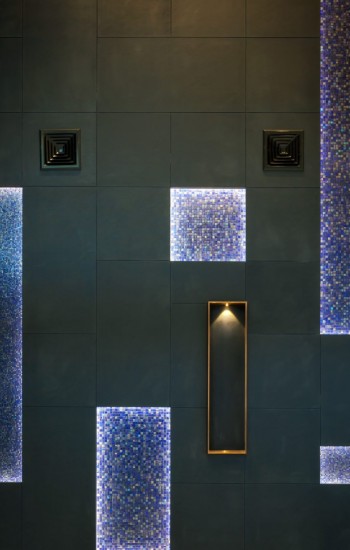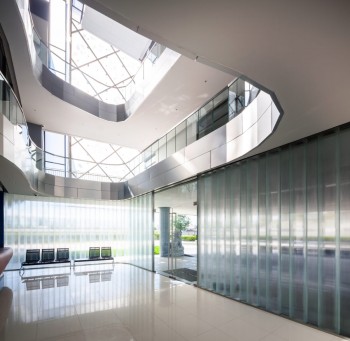4
Seven Stars Pharmaceutical Office
Nakhon Pathom, 2018
Clients
Seven Stars Pharmaceutical Co.,Ltd
Scope Work
Architecture InteriorArchitecture InteriorDesign
This project aims to portray reliability, openness and honesty of the business through architectural design. The office planning encourages flow of space among functional spaces, circulation and atrium in order to create linkage in terms of visual connection and activities at the same time.
The building appearance is featured through the airiness and semi-transparency of the main facade. The component adds visual dimensions and effects to the building which gives changing moods over specific time of the day due to pattern and lighting. Also, the iconic facade functions as a second skin that screens out excess sunlight and rain from the naturally-ventilated multi-purpose and circulation space at the front.
Another main design objective is to subtly blend a variety of activities into existing circulation spaces, ranging from meeting area, to administration and relaxing area. Such functional spaces are well adjusted to achieve natural comfort including natural ventilation, temperature and light in order to make the building design as environmentally-friendly as the constraints and conditions allow.
