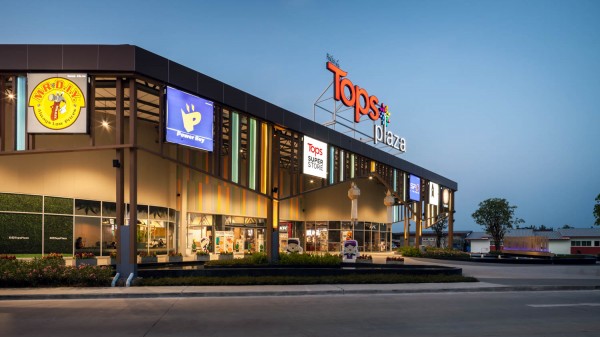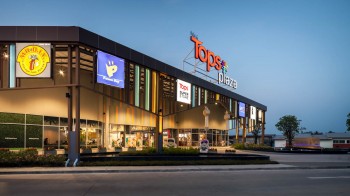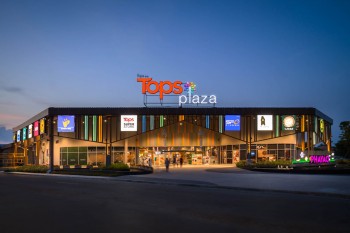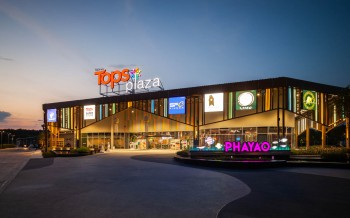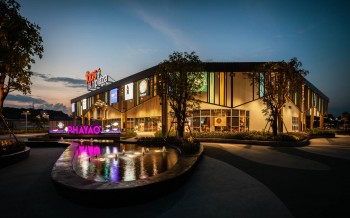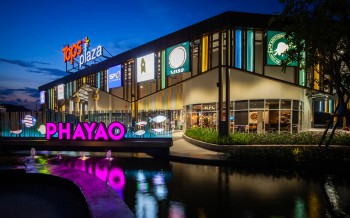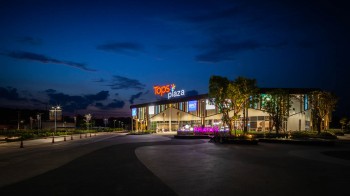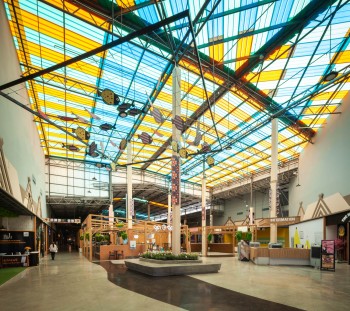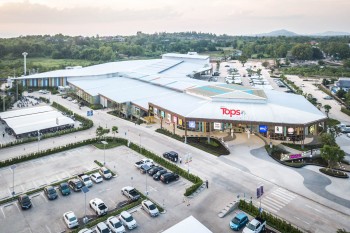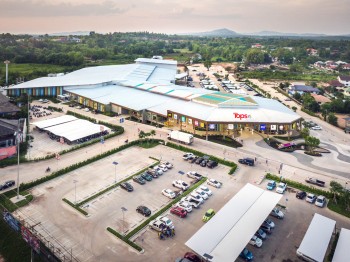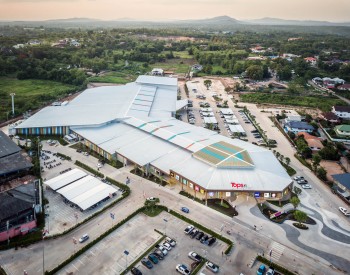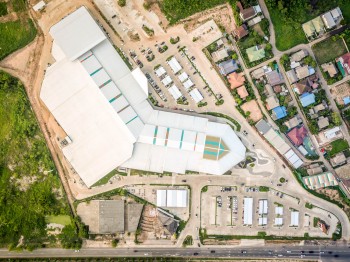2
TOPS Plaza – Phayao
Phayao, 2017
To question the ubiquitous look of large-scale commercial projects, the design of Tops Plaza Payao introduces vernacular qualities to the architecture that blends with its multi-dimensional context, be it physical environment, community and culture. It wishes to create a public space for the community within the project to encourage a range of active and passive uses for customers according their different preference, gender and age. By sharing a part of the site with a public sector, people have better accessibility to the open space. Some of the areas are adaptable for creative activities, events, recreations, or even community market as appropriate.
Spaces are designed to achieve fundamental functional and commercial needs of the program as well as the public qualities. Assorted functional spaces are systematically arranged for maximum benefit while corresponding to one another and supporting business requirements at the same time.
While the building is responsive to the tropical climate and is naturally comfortable without air-conditioner, the project now opts to use a closed cycle ventilation system following the client's direction. The building's airiness allows and makes use of daylight for appropriate indoor light level. The expansive skylight is one of the building features in which pattern, color and style are derived from distinctive designs of local crafts. The vernacular motif is also applied in building decorations and landscape design to link all the project components together with meaning.
