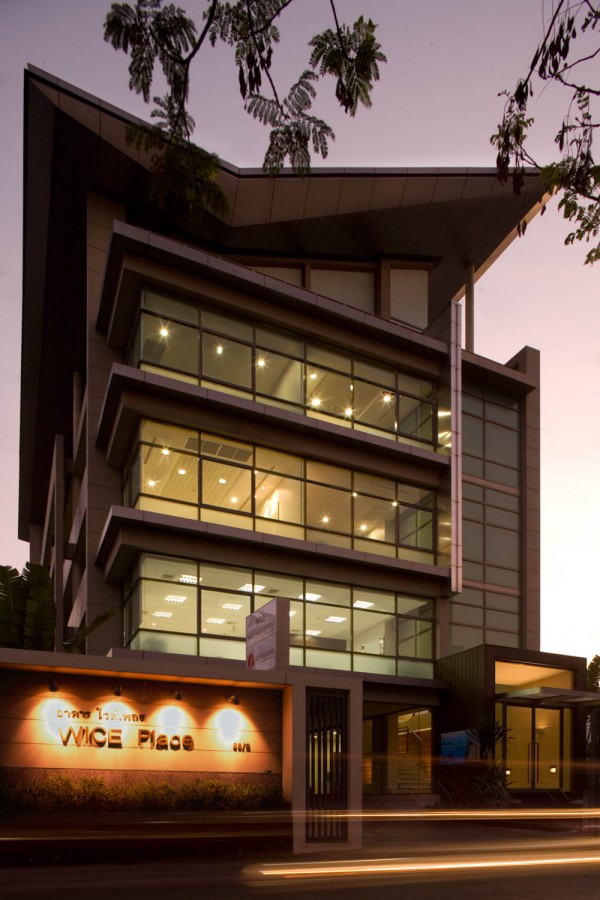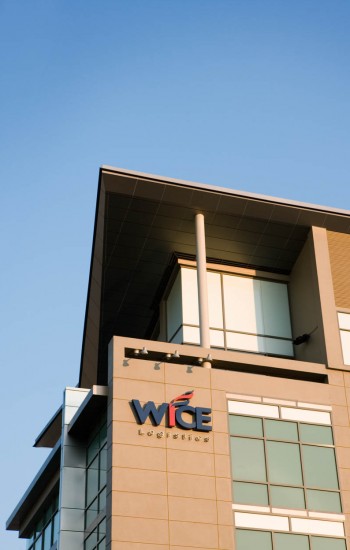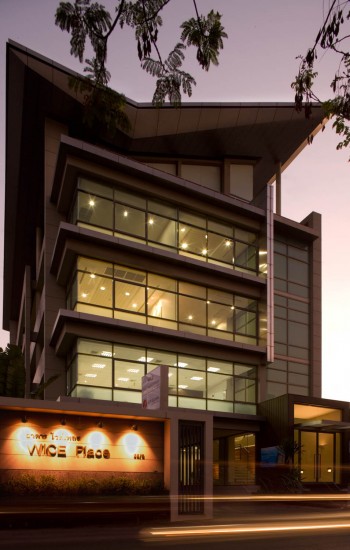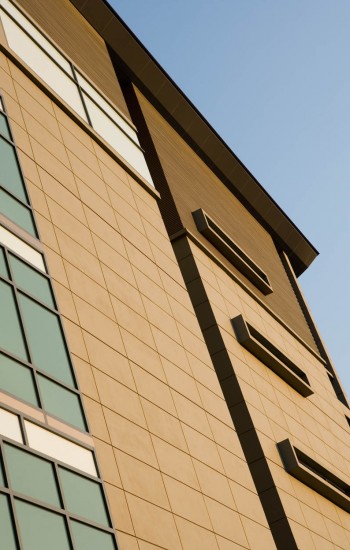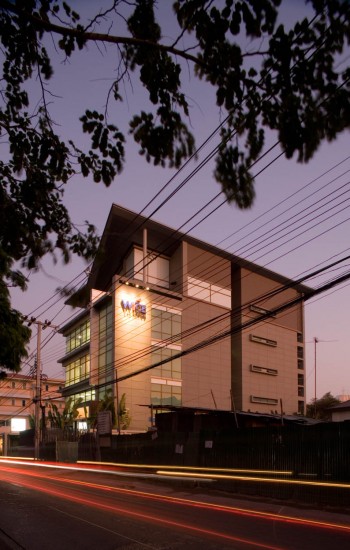3
Wice Freight Services Office
Bangkok, 2006
Clients
Wice Freight Services
Scope Work
Architectural, Interior, Structural and System Engineering Design
The total 1,800 square meters of usable space for logistic office was complete in 2006. The functional program is as usual but overall mood requirement need to out of box. Maximum space design on basic simple plan office space but the main circulation, a stairs case and lift lobby create a a high volume ceiling which can be shared to all working space including executive rooms.
Stunning mass compose of big solid panels with small openings and elements on the South and West facade, the entrance at North create combination of horizontal and vertical line, while wooden box with wooden look and also cantilevered canopy is main approach and part of the accent of the building.
